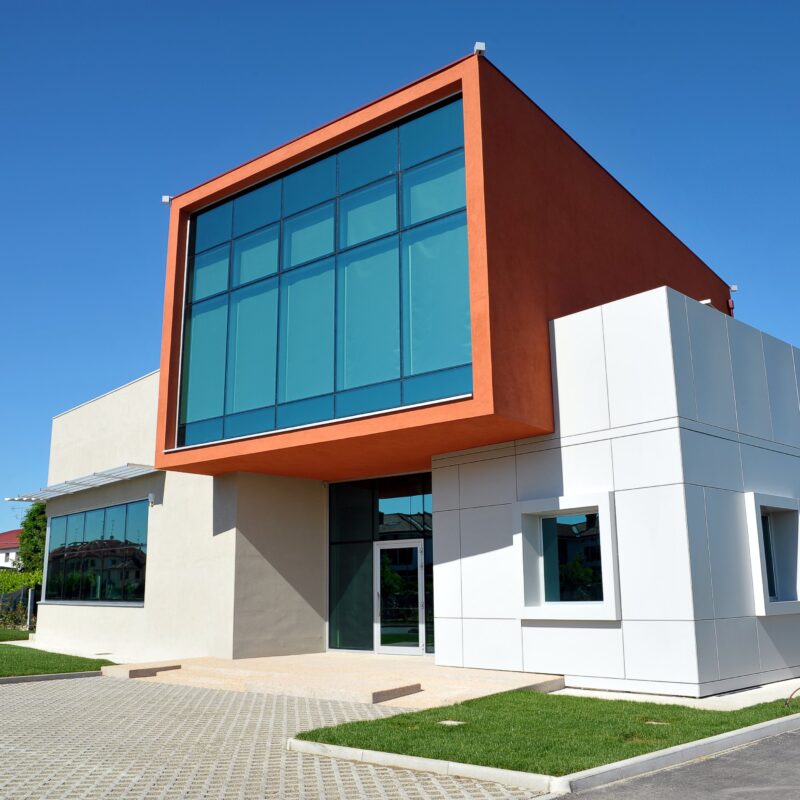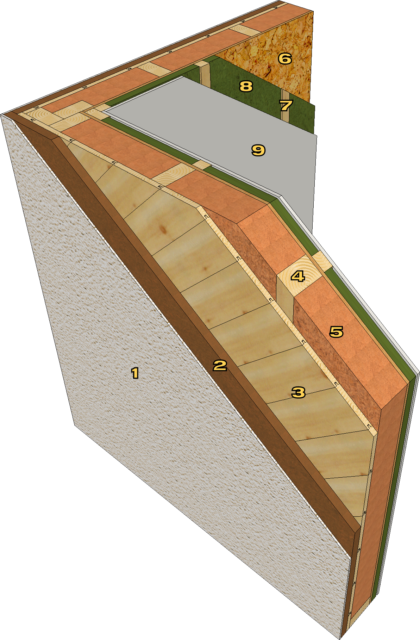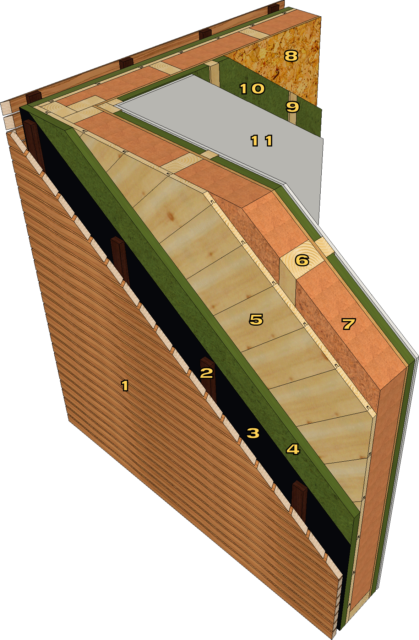
The frame-based structural system uses a lattice-type load-bearing structure made of solid or laminated timber beams. The load-bearing framework is filled with insulating material, usually wood fibre or rock wool with external cladding on both sides. The internal finishing is in plasterboard or fibreglass-reinforced plasterboard while the exterior cladding consists of a plastered insulating layer or a ventilated wall.
The walls are composed of modular panels that are prepared in our facilities. The construction incorporates plant conduit for electrical and water systems. When completed, the panels are transported to the construction site and quickly assembled.
We propose two wall structure solutions:


SPEED OF CONSTRUCTION
The prefabricated walls are quick to assemble and the frame structure is relatively easy to erect.
COMPETITIVE PRICE
Shorter construction times ensure lower associated costs. Lower production costs derive from the use of numerically controlled machines and modern wood drying techniques.
TAILORED ARCHITECTURAL DESIGN
The frame system ensures an ample choice of wall cladding solutions. Plant duct can be incorporated at the design phase, thus avoiding the need to rework the finished surfaces.
SUPERIOR THERMO-ACOUSTIC INSULATION PROPERTIES
The use of insulating systems and materials (external wall insulation, wood fibre and rock wool cladding, OSB and fibreglass-reinforced plasterboard) ensures excellent thermal insulation and high acoustic insulation. Superior soundproofing performance can be achieved by using double walls.
SPEED OF CONSTRUCTION
COMPETITIVE PRICE
TAILORED ARCHITECTURAL DESIGN
SUPERIOR THERMO-ACOUSTIC INSULATION PROPERTIES

sostenibillen